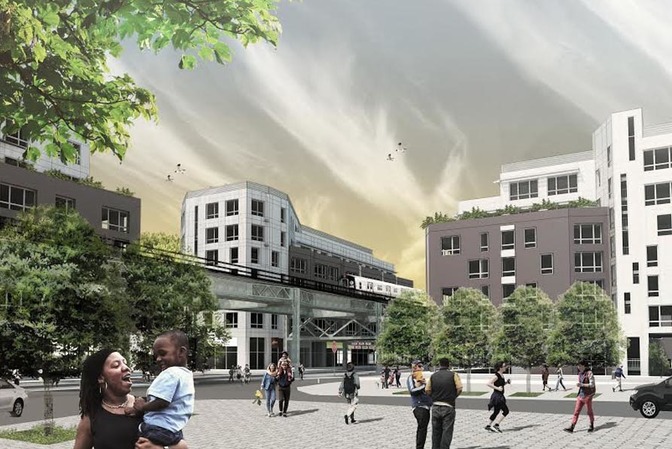Broadway Triangle Plaza
Location1510-1524 Broadway
Brooklyn, NY |
Developers/PartnersThe MacQuesten Companies
Local Development Corporation of East New York |
Units / Space60 Apartments - 60,670 sq ft
9,105 sq ft Commercial Space |
|
1510-1524 Broadway, in the Bedford Stuyvesant area of Brooklyn will be developed by MacQuesten Construction Management in partnership with the East Brooklyn Housing Development Corporation. The M/WBE developer will build a new development on the 20,059 square-foot parcel. The project will create 60 affordable homes for extremely low income individuals.
|
|
Van Sinderen Plaza
LocationNew Lots Ave and Van Sinderen Avenue
East New York, Brooklyn |
|
|
Van Sinderen Plaza is an affordable housing project located at the intersection of
New Lots Avenue and Van Sinderen Avenue. Developed under HPD’s Extremely Low and Low Income Affordability Program. The project will consist of the construction of two new 7-story mixed-use elevator buildings with cellars totally over 190,000 square feet. The buildings will have a combined total of 130 residential rental units comprised of one, two, and three-bedroom units for families, and ground floor commercial spaces. |
|
Amenities in the buildings will include indoor recreational room and outdoor recreational space for tenants, approximately 65 bicycle parking spaces and approximately 21 spaces of below-grade parking for residents. The buildings are easily accessible to the L-train
and B15 bus across the street.
and B15 bus across the street.
Livonia II
LocationLivonia Ave
East New York, Brooklyn |
Developer/PartnersBRP Development Corp.
Local Development Corporation of East New York |
Units / Space242 Apartments + 29,000 sq. ft. of commercial and community space
|
|
Phase II of the project (sites 6, 7 & 8) consists of 242 residential units and approximately 29,000 SF of ground floor commercial space. The residential units will range from studios to 3-bedrooms and will be affordable to households earning from 30% of the AMI to 60% of the AMI.
Amenities in the buildings will include exercise rooms and landscaped terraces for tenant use.
This development will include a food cooperative for residents and the community. |
Image Credit: BRP Development Corp.

